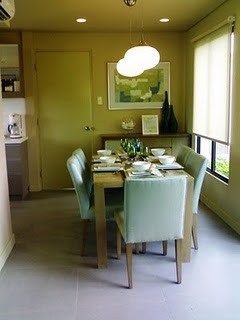Enjoy the benefits of living close to Mother Nature without missing out on your urban essentials at Avida Settings NUVALI!
It is conveniently close to schools, retail stores, malls, business offices, hospitals, and other destinations.
Forty-five percent of the property is dedicated to open space which includes bike trails, jogging path, exercise station, orchards, open fields, pocket parks, and common amenity areas.
The houses have modern designs and you can choose from various neighborhood patterns, including the exclusive green ribbon, which gives you instant access to a garden through your backyard. Traditional block and courtyard neighborhood patterns are also available.
So come to Avida Settings NUVALI, where life has more to offer!
It is conveniently close to schools, retail stores, malls, business offices, hospitals, and other destinations.
Forty-five percent of the property is dedicated to open space which includes bike trails, jogging path, exercise station, orchards, open fields, pocket parks, and common amenity areas.
The houses have modern designs and you can choose from various neighborhood patterns, including the exclusive green ribbon, which gives you instant access to a garden through your backyard. Traditional block and courtyard neighborhood patterns are also available.
So come to Avida Settings NUVALI, where life has more to offer!
3 Bedrooms, 2 Toilets and Bathrooms , Basic and Standard
Maia | Price: 3.1M - 3.6M
| Model: | Avida Settings NUVALI - Maia Basic 2 / Standard 2 |
| Basic 2/Standard 2 Floor Area: | 66 sq.m |
| Additional Useable Area: | |
| Covered Porch Area | 3 sq.m |
| Basic 2/Standard 2 Total Useable Area : | 69 sq.m |
| Minimum Lot Area: | 135 sq.m. |
| Basic finish: | Standard finish: | Premium finish: |
|---|---|---|
|
|
|
Maia Model Floor Plans:
Maia Model Picture Gallery
 |
| Maia Bedroom |
 |
| Maia Library |
 |
| Maia Dining Area |
 |
| Maia Living Room |
 |
| Maia Living Room |






